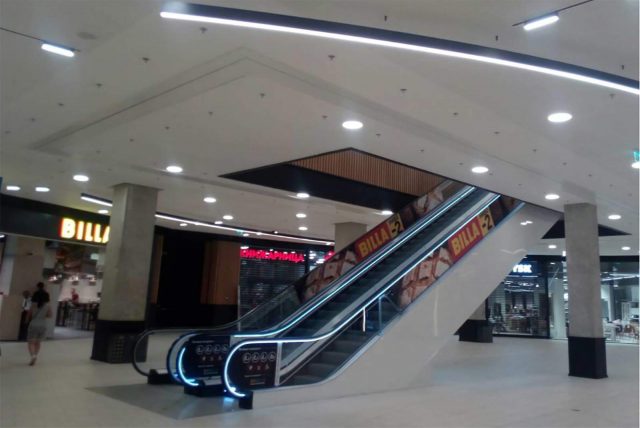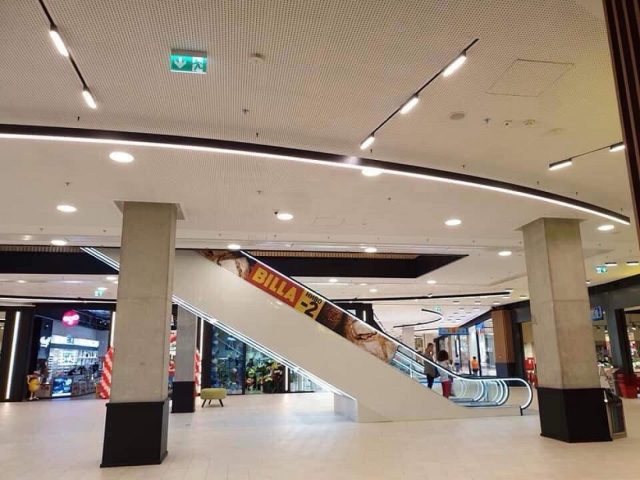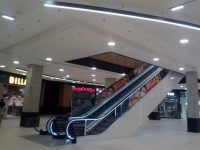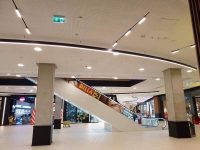Project: Internal reconstruction, division and change of use of the area occupied by the former Carrefour hypermarket together with all its service, storage and technical premises, as well as part of the passage of the mall on Level -2 . In the middle of the newly designed passage of the mall, two new escalators will be located, which will functionally connect the newly designed part of the Shopping Center on Level -2 with the existing passage of the mall on the ground floor Level 0.
Total built-up area: 15 000 sq.m.
Project Manager and Tenant Coordinator: MG Consult Ltd.
Completion in: 2019




