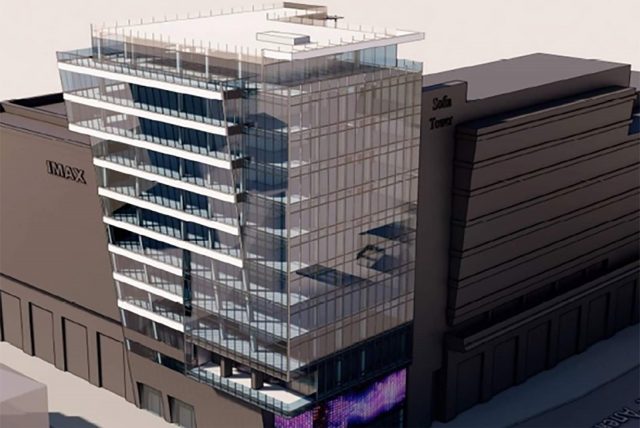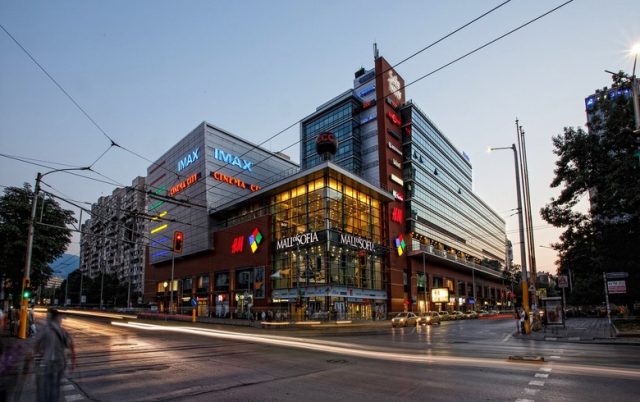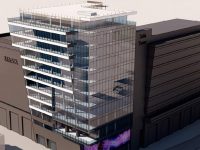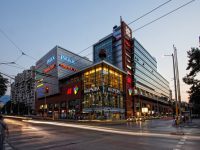Project: “Sofia Tower II” is an internal reconstruction and upgrading for a new office block with nine office floors in Mall of Sofia – Multifunctional shopping and entertainment complex and administrative building. Through the existing floors of the shopping complex, the reconstruction concerns the passage of the new structure and the vertical communication, without changing the function of the premises.
Total built-up area: 12 024 sq.m. (new reconstruction)
Total built-up area: 7 964 sq.m. (new office floors)
Consultant and Tender procedures: MG Consult Ltd.
Construction Period: April 2020 – September 2020




