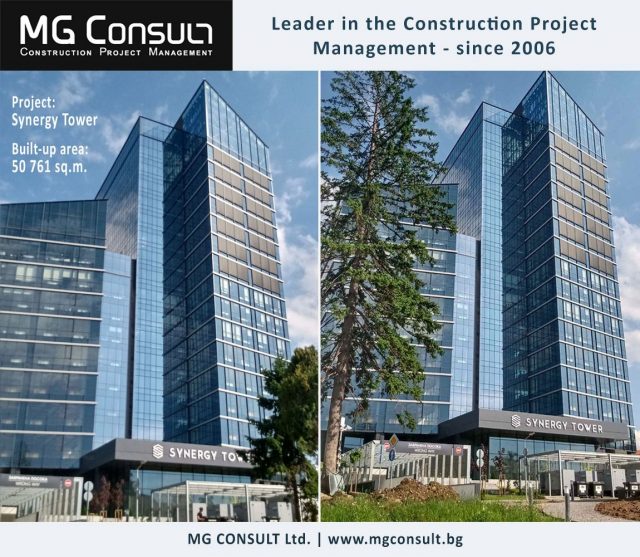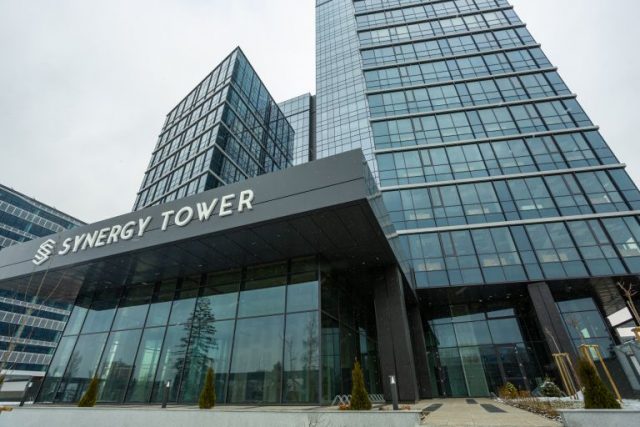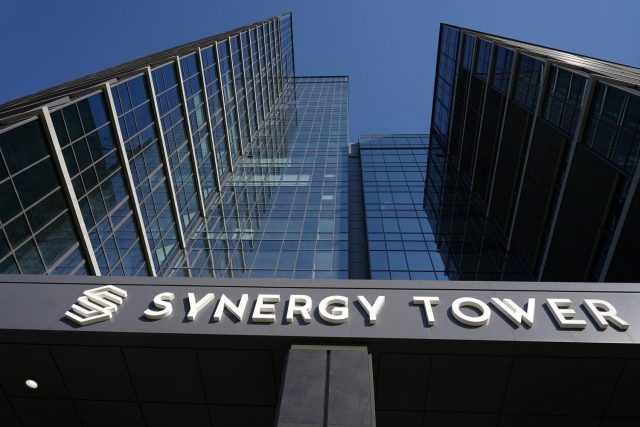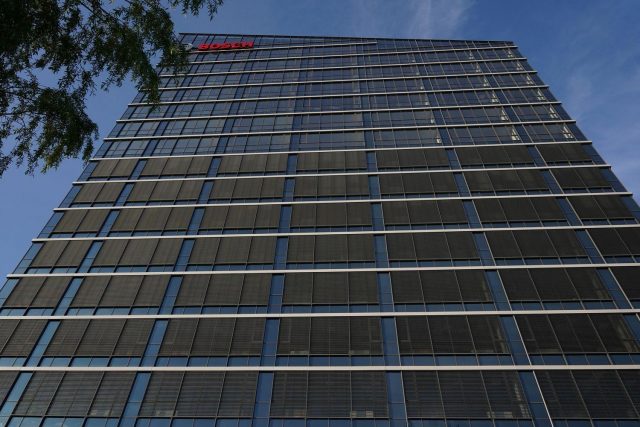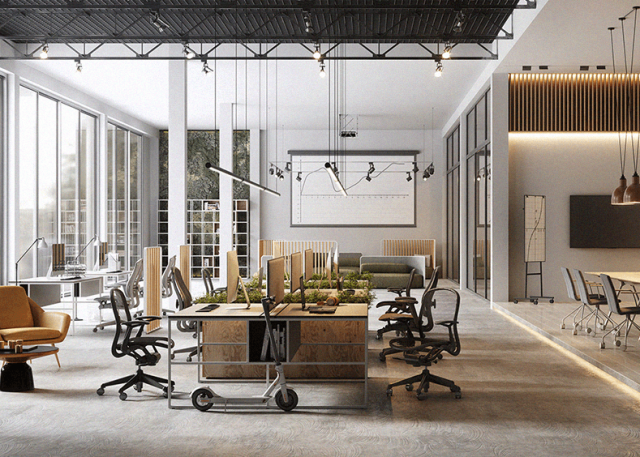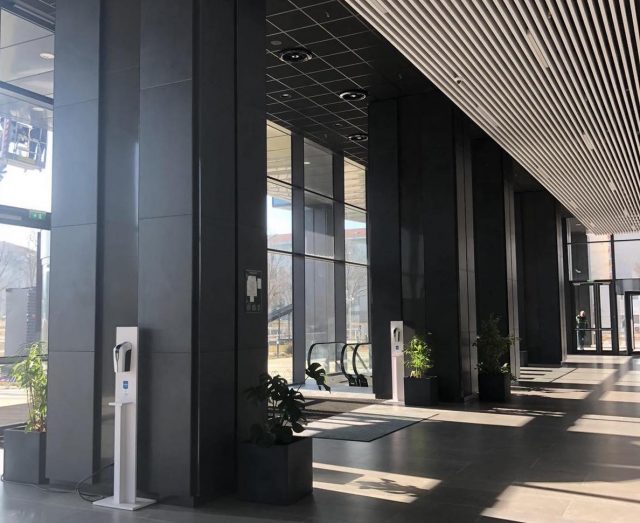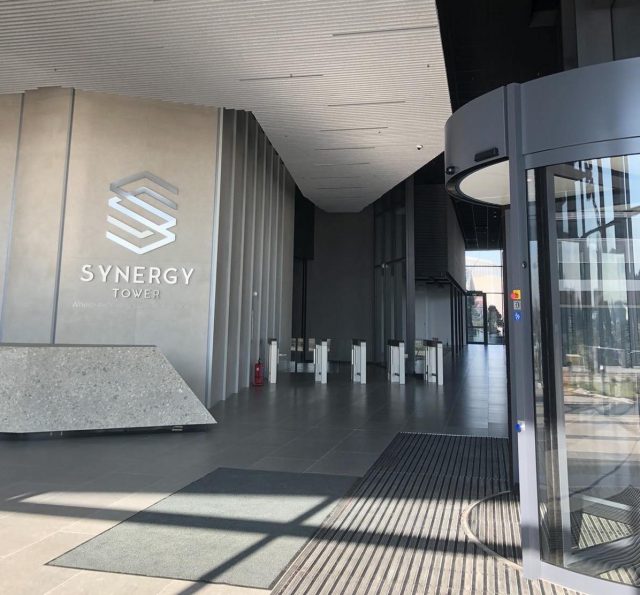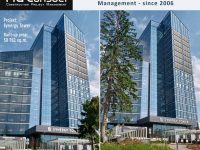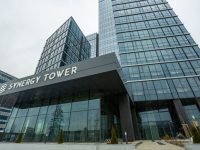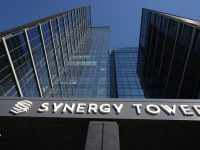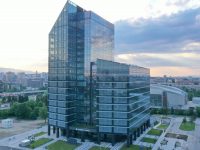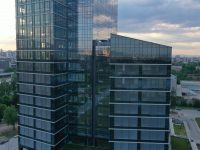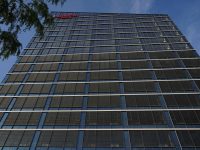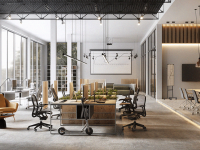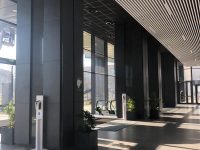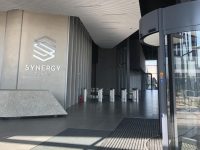Project: Multifunctional business office building offering open office spaces and commercial premises with stores, restaurants, recreational area and parking space.
This project has been built without a General Contractor. MG Consult conducted 24 tendering/bid procedures selecting Subcontractors for all each discipline (Excavation, Shore system of vertical trench walls, Insulation, Structure, Architecture, Exterior building envelope, HVAC, Plumbing, Electrical, Fire System, Landscape, Interior furnishing, Fire Safety, HazMat, etc.)
Total built-up area: 50 761 sq.m.
Project Manager: MG Consult Ltd.
Construction Period: 2019 – 2021
New assignments 2022: interior development for a new restaurant, conference rooms and other tenants requirements

